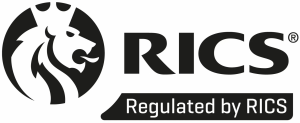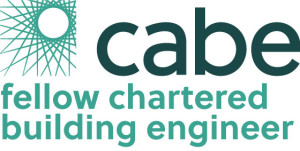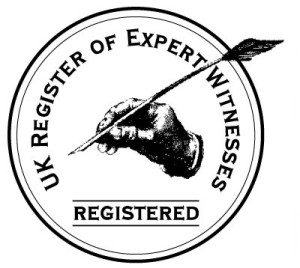
OUR DESIGN EXPERIENCE
Whether we are undertaking:
-
New builds
-
Conversions
-
Restorations
-
Extensions
-
Refurbishments
-
Conservation
Our team coordinates and provides full architectural support across all stages of your project, starting from developing your brief, onto conceptual design work through to onsite completion.
We put a great deal of emphasis upon client engagement within the early design stages and tailor our services to meet your requirements for each stage of your project.
Working predominantly with the residential and commercial sectors across the UK, we bring our expertise to deliver high quality projects and offering bespoke design solutions.











