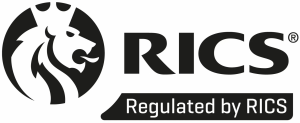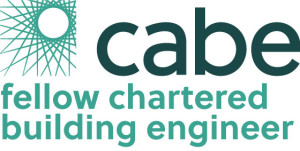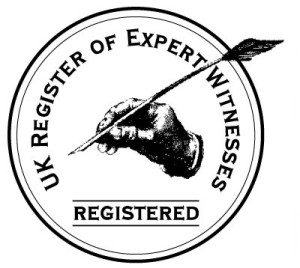







(Minimum Level 3 Standard)
A detailed survey carried out on all types of property of all ages
Below is the Scope of a Building Survey.
The Survey is a comprehensive report on the condition of a property at the time the inspection is made.
The report will not only advise the client of the defects prevailing but will also comment on the satisfactory parts of the building and give some warning with regard to defects or repairs likely to be required in the immediate future.
The Building Survey Report generally follows a structured format and will cover the following headings:
General Information:
• Items for your solicitor
• Roofs external and internal; External building envelope including roof, roof spaces etc.
General external and internal construction details:
• Internal construction and finishes including floors and roofs.
• Outside plumbing and drainage
• Garden areas, garages, etc.
• Services and central heating
• Comments on the thermal efficiency of the structure and noise insulation.
• Costing for essential repairs.
• Recommended specialist reports.
• Conclusion
• General maintenance notes
Information for Solicitors:
A section is included on matters apparent from the site inspection which should form part of solicitors' enquiries before contract.
For leasehold property comments on the liabilities arising from the lease will be made if a copy of the lease is made available to ourselves.
All accessible parts of the building will be visually inspected (subject to the limitations in "internal inspection" below) and the report will describe the form of construction of the various elements and draw attention to defects in construction and diagnose the cause and suggest remedies.
Accessible parts shall include all void spaces to which proper formal trapped access is available of a size sufficient to accommodate entry. Lifting of floorboards will be undertaken in respect of previously loosened or easily lifted boards only.
The extent of inspection of accessible parts will be within the restrictions imposed by any occupier of the premises at the time of the survey.
In particular, fitted carpets and floor coverings will not be lifted unless the client has previously undertaken to meet the costs of refitting.
Heavy or fitted furniture or equipment will not be removed.
Trapped access where sealed or fixed shut which cannot be reasonably opened by the Surveyor, due to physical limitations; or without damage to surfaces, decorations; or destroying the seal, or requiring the use of special tools; or lifting equipment will not be opened.
The Surveyor cannot report on areas which are unseen or inaccessible at the time of the inspection are free from defect, infestation or rot, and therefore such areas, whether or not specifically referred to within the body of the report, are excluded from the scope of the report.
The survey will extend to boundary walls, fencing, pavings and other external works, including driveways and access. The availability of parking to the subject premises will be assumed to be in accordance with information supplied and comments will be restricted to accessibility.
External inspection will be carried out without the use of long ladders. However, wherever access is possible to lower flat roofs, etc. these will be inspected.
By prior arrangement, specific areas requiring access by long ladders will be inspected; the Surveyor's ladder will give access to areas up to 3.6m above the ground.
A drone maybe used where and when it is safe to do so.
Electrical, plumbing and drainage services will be visually inspected and items such as taps, stopcocks, etc. will be tested if possible.
Manholes will be inspected.
Appropriate comments as to the condition of the various installations will be given and where necessary advice on the necessity for further tests by specialists will be given.
Unless specific information is available prior to the survey regarding needs for power supplies, water supplies, dark room or other special facilities, the Surveyor will advise only in general terms without specific reference to these possible requirements.
The application of the Building Regulations and related legislation will be taken into account in the course of the inspection, and any shortcomings in this respect will be advised in broad terms.
It will be assumed that the Client's legal advisers will, in the course of their normal searches, investigate the position regarding Town and Country Planning Acts, Fire Certificates and other statutory approvals or restrictions, as well as liability for boundaries and rights of way.
Unless otherwise requested, it will be taken that the premises are suitable for the proposed user under The Town and Country Planning Acts.
Where the premises are leasehold and form part of a larger building or estate, the Surveyor will make an inspection of those parts of the building or estate for which a maintenance liability may exist.
The nature of the inspection is for the purpose of assessing the condition and advising as to the scale of liabilities arising under service charge provisions and other matters likely to be of interest to the clients.
Such an inspection will not be detailed.
The report will give approximate guidance as to the scale or cost of repairs or essential alterations to the premises by way of a total cost.
We will not arrange for exposure works to be carried out, nor carry out tests for high alumina cement, calcium chloride, asbestos or the use of woodwool slabs as permanent shuttering, but where appropriate will seek further instructions for these to be carried out at an additional charge.
We will not carry out a contaminated land assessment.
Any liability which may arise from the contents of our report will be specifically restricted to the addressee and no Third Party liability is given.
All Building Surveys will be undertaken in accordance with the above terms, unless such terms are specifically amended in writing by the client, and accepted and agreed by the Surveyor prior to survey.
The report will be presented in a format to suit the circumstances and in the case of large or groups of buildings, may include layout plans and photographs to facilitate understanding of the report.
Electronic versions will also be made available.
Operating from our centrally located UK offices in York, Hull and Harrogate, we are able to provide our services not just predominantly in Yorkshire but nationwide.
For an initial no-obligation quote for a Residential Survey, please complete our quotation form:








